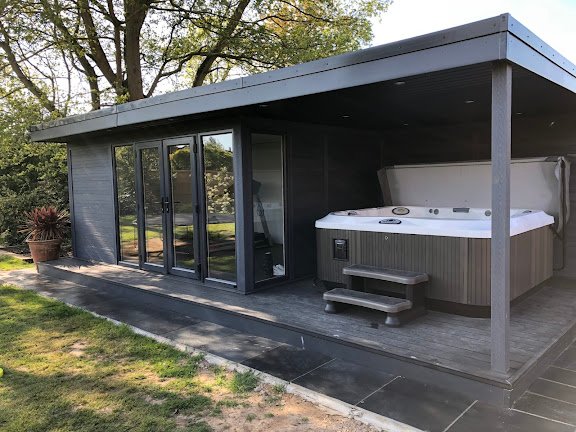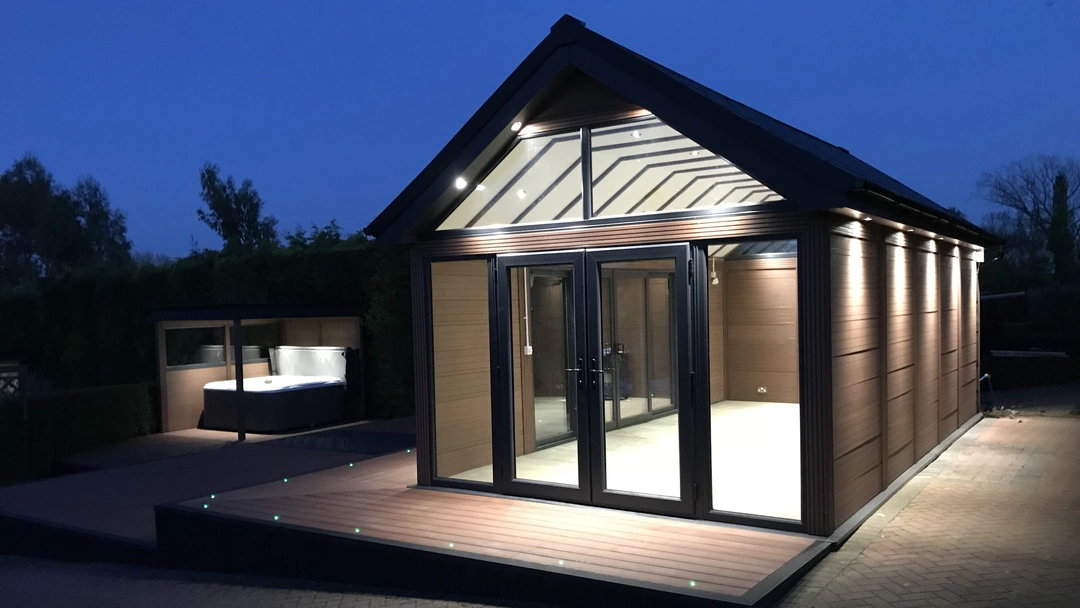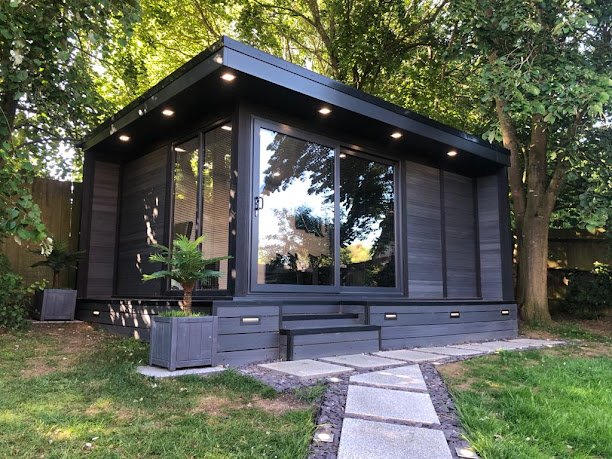Do I Need Planning Permission?
In most cases, no planning permission is required. You can have your new summer room sooner than you think!
Will you need planning permission for your composite garden room?
All Local Councils have different views on permitted development and planning consent, so we encourage you to check with your Local Council for the most up to date regulations on building garden rooms. Having said that, this is a broad outlook on most Council’s policies.
Your room takes up no more than 50% off your garden
It is being built to the side, or rear of the property, no more than 2mtrs from the boundary
Does not exceed the maximum height of 2.5mtrs
It is not being built on the site of a listed building
Adheres to the rules of designated land
There are no balconies, verandas or raised platforms


What are you going to use your composite garden room for?
Home offices, studios, gyms, playrooms, man caves, she sheds & hot tub rooms all come under the classification of “incidental to the enjoyment of the dwelling house”, so will not require Planning Permission.
Our composite wood garden rooms are highly insulated to give all year comfort whilst using your investment. Whilst the rooms are insulated, they should not be used for extra bedrooms, guest rooms or self contained living accommodation without gaining the relevant Planning Permission/Building Regulations from your Local Council.
Where will you position your composite garden room?
Under permitted development you can build your composite garden room to the rear or side of your property, but not to the front. It should not be closer to a road than your original house and it must be installed less than 2m from your boundary.


How high is a composite garden room?
All mono pitched roofs on composite garden rooms are within the guide lines of permitted development of 3m from the original ground to the ridge.
Can I raise a composite garden room up off the ground?
The simple answer is NO. Erecting your composite garden room on a raised platform (decking), will require Planning Permission as all developments with raised verandas and balconies do not fall within permitted development guidelines. The only exception to this rule is if the platform is less than 30cm high. We would advise you check with the Local Council for final clarification on this point.

Talk to us
Call us for further information on any of our products and services

